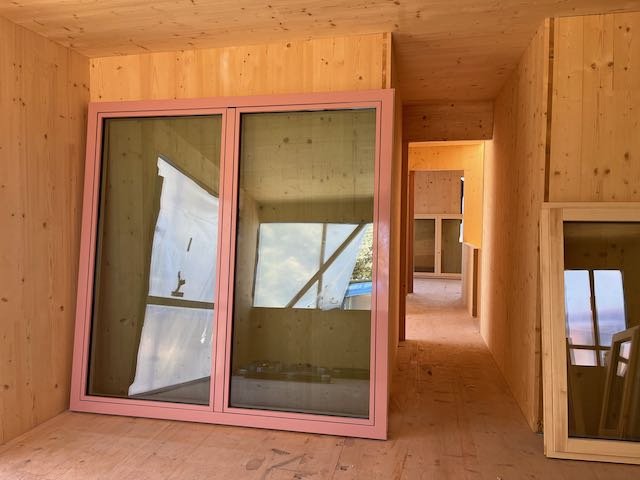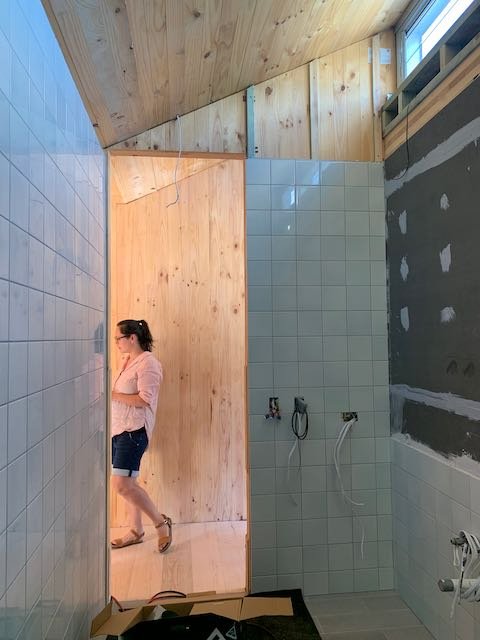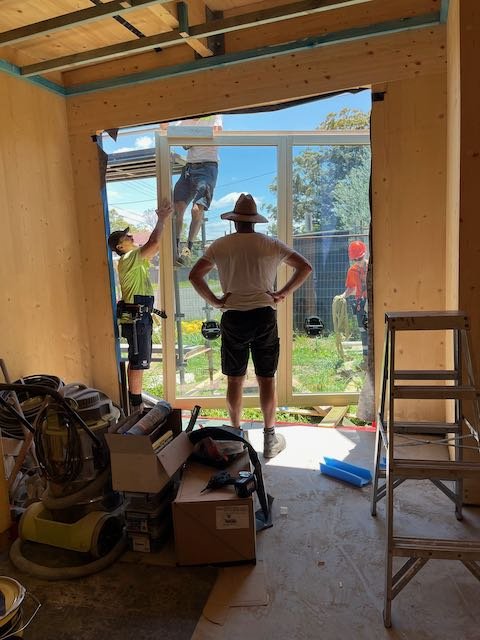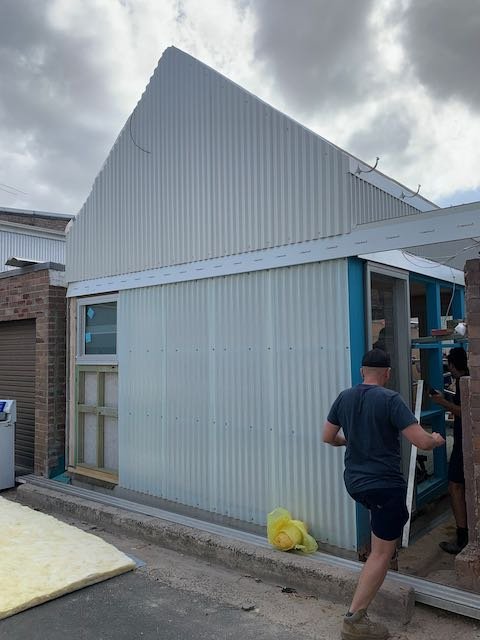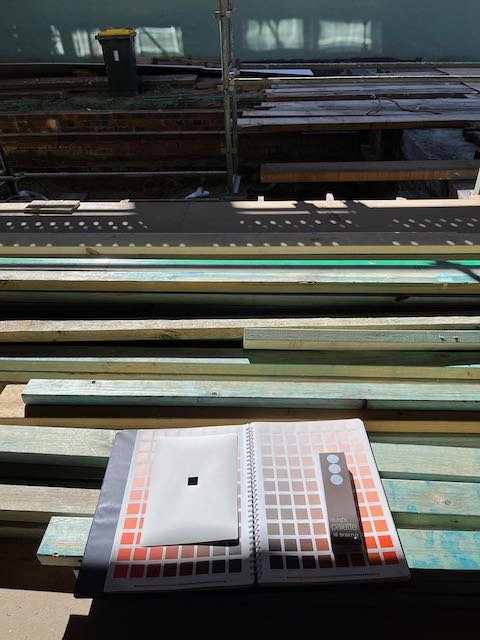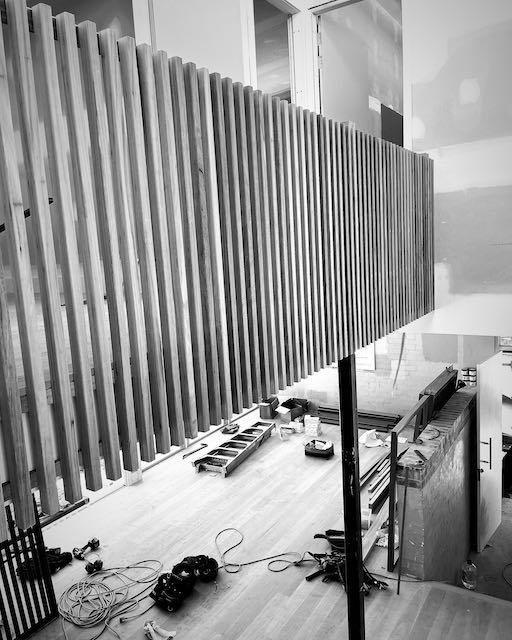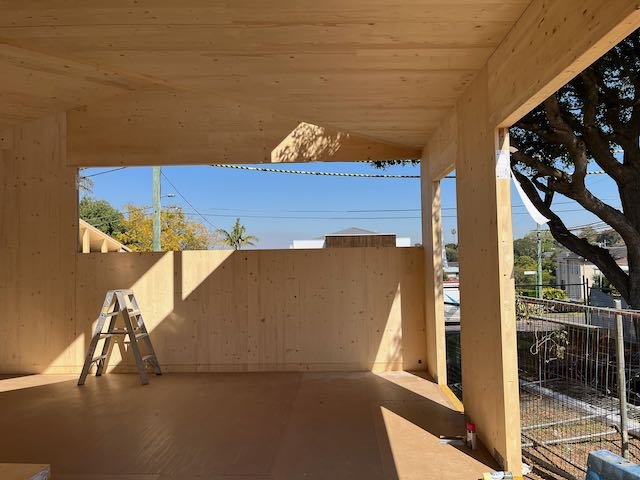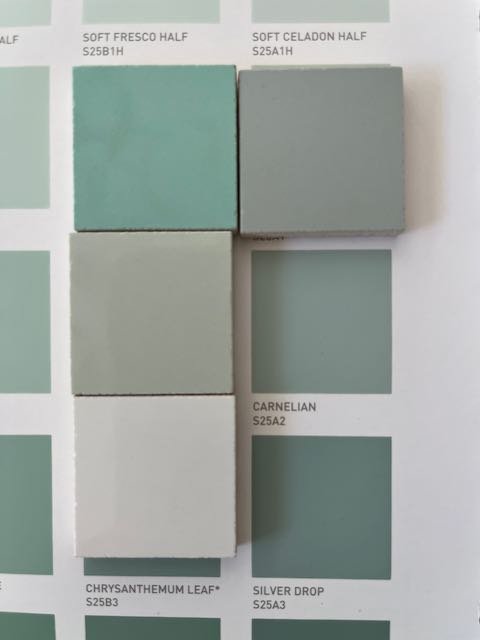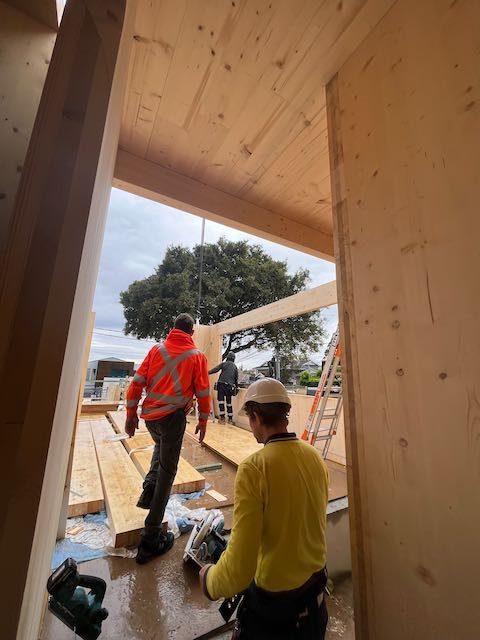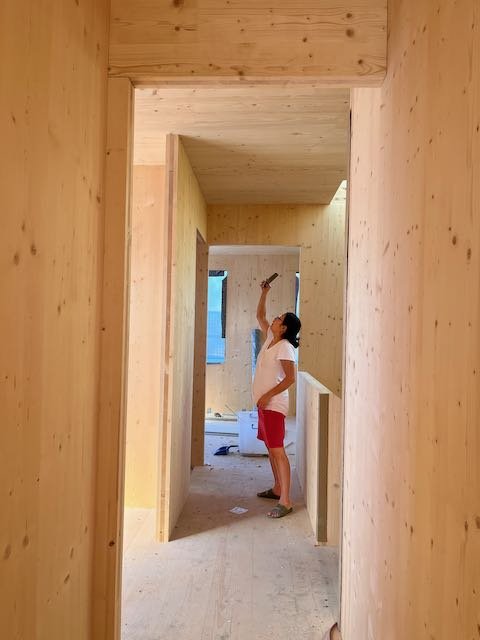
Architectural Services
‘Nina’s ability to guide us in the right direction, while being flexible and open, made the process smooth and easy. Her support helped us maintain a holistic view and not get lost in the details’ - Rebecca C
Re- Frame house
Our Architectural services begin with getting things right from the start and understanding the clients needs. This means you invest in a house that matches your brief and lifestyle.
The design process we follow is :
Site visit and Brief : Visit the site and discuss your specific brief
Preliminary Design: Site analysis of constraints and opportunities and development of your brief. CDC vs DA planning comparison.
Concept Design: Planning analysis, sketch concept design and exploration of ideas based on the brief and site. Initial costing advice.
Developed Design: developing a more detailed design for planning approval, thermal modelling, co-ordination of other consultants and incorporating changes in response to your brief. Developed costing advice.
Planning Approval Submission: Architectural plans, sections and reports prepared for planning submission and co-ordination of consultants.
Construction Certificate: Documentation and coordination for submission to Planning portal
Construction and Interior documentation: Incorporating more detail and documentation of layouts, finishes, details, and schedules. Specific trade documentation as required.
Tender documents and Site support : Liaison with selected builder and contract administration if required
To book step 1 contact us
