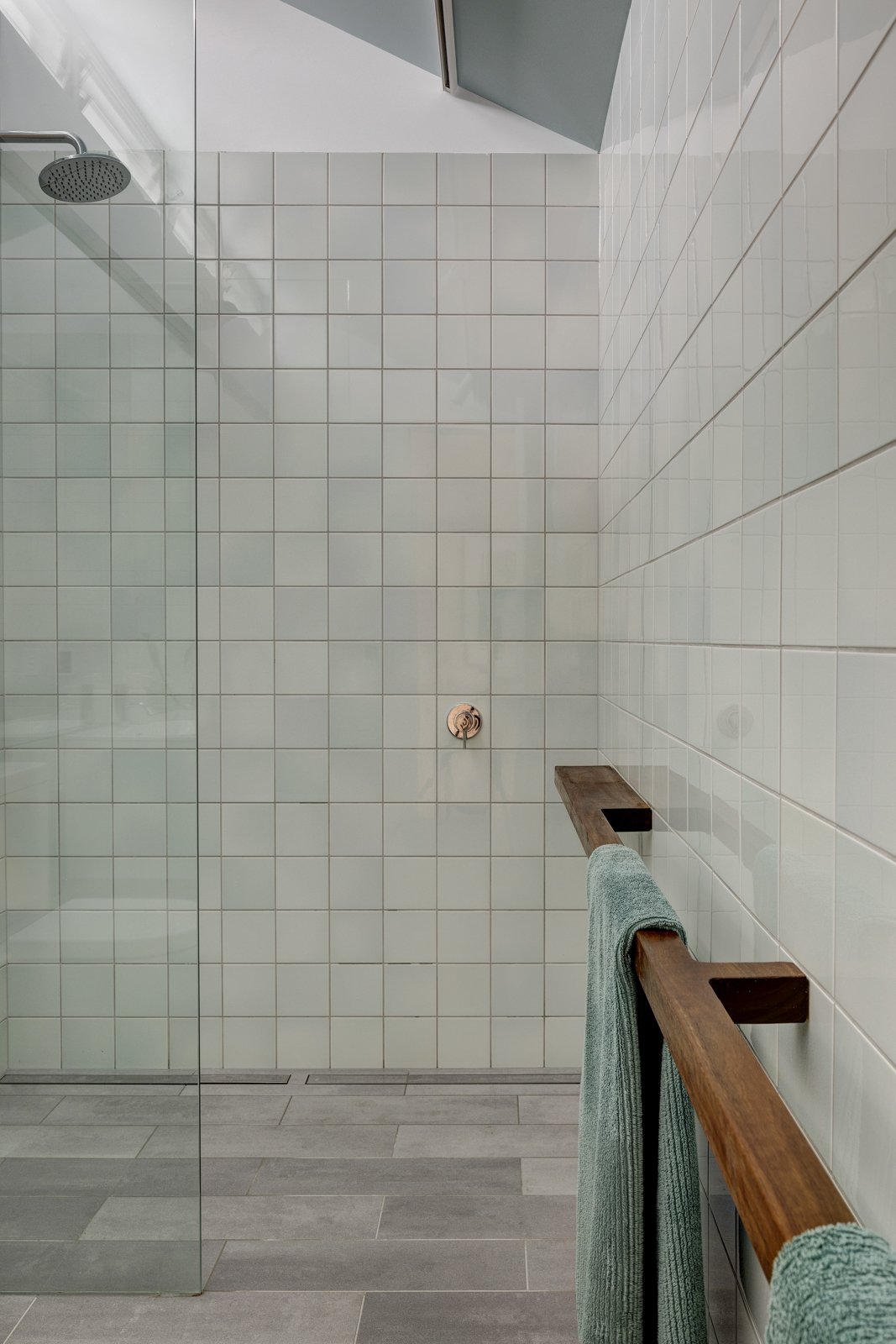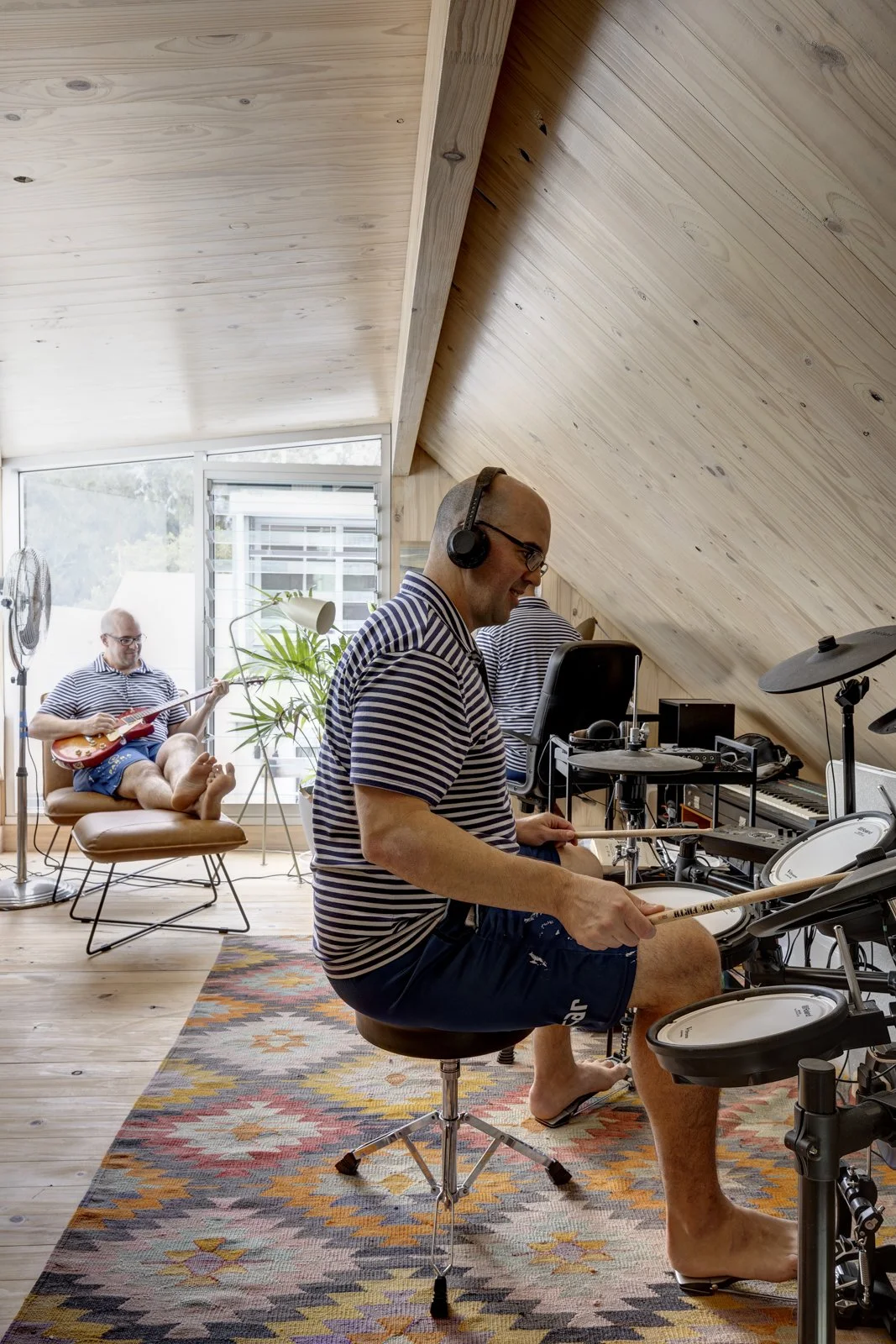
Annandale CLT House
Annandale NSW, 2021
Builder : Arc Projects
Photographer : Brett Boardman
Construction : XLam CLT
Awards: 2022 National Timber Award
2022 Dulux Finalist Residential Interior
“We are first time renovators and love working with Nina.
She is creative but practical, relaxed, and easy to work with. Nina is patient and accommodating of our requests and needs. Her designs have really addressed the challenges of maximizing space and liveability in a small house and of working with challenging council restrictions.
We have found the whole experience fantastic and recommend her highly.” — Michelle W
Designed for a young family in a heritage conservation area in the inner west of Sydney.
The idea for the house was to carve new light filled living, garden and sleeping areas into the existing terrace with a second floor zone for sleeping and a garden retreat.
Green spaces are squeezed in on all levels, creating areas of calm in a dense urban site. The small site works hard to accomodate varied family zones with flexible spaces, doubling up areas for living, bathing, and playing.
A new studio is built to the rear lane, allowing privacy for the garden and living zones, and shade from the western sun.
-
![Laneway Studio]()
The Laneway studio is clad in a mix of solid and translucent corrugated sheet , the building glows at night. The internal framing is painted a bright blue which is reflected in the cladding .
-
![rear lane studio]()
New studio facing the industrial laneway. The new extension is designed to disappear into its laneway context
-
![image of Annandale studio]()
Robust materials are used along this facade
-
![hardwood battens]()
Rear access
-
![Heritage entry]()
Street entry, the renovation unfolds behind the existing tiled roof
-
![internal stairs]()
The stair has a long skylight runnning it length , this brings light deep into the ground floor. The clients love watching the rain falling on this skylight.
-
![New light filled entry]()
Internal staircase and lightwell, this is designed to bring light deep into the terrace and add an element of surprise in the colours and materials.
-
![CLT Structure]()
The design for this house utilised a prefabricated shell using CLT construction. This ensured a fast turnaround to lockup stage allowing the building to be efficiently fitted out during wet winter months.
-
![CLT house interior]()
lounge area opening to courtyard
-
![looking toward the laneway studio]()
looking toward the laneway studio
-
![green bathroom]()
The ground floor bathroom overlooks a small green courtyard, the tiles are chosen to bring the garden inside. The louvres are a mix of clear and translucent glass to allow for privacy but still being able to view the garden whilst taking a bath.
-
![Kitchen interior]()
New ground floor living and kitchen. On a small tight site every inch counts, the CLT structure allows full use of the site width and maximises floor to ceiling heights. As a result the space feels large and light filled. The CLT has been left exposed to minimise additional material use and wastage.
-
![Rear living opening to the courtyard]()
Rear living opening to the courtyard
-
![work from home studio]()
View showing the rear studio which is used as overflow entertaining, play area and as a WFH office.
By next summer the pergola will be covered in vines and provide shade for the living room and outdoor dining space.
-
![Studio space]()
Studio space
-
![looking back at main house]()
looking back at main house
-
![CLT extension]()
First floor extension housing the main bedroom, bathroom and rear study/ hang out room. Two skylights pop out to bring in light and ventilation.
-
![CLT extension]()
First floor with multiple roof lights
-
![Interior view]()
level 1 stair
-
![bedroom finishes]()
Main Bedroom
-
![]()
This room has operable blinds to filter the western sun. A roof garden faces the courtyard .
-
![CLT level 1]()
opening roof windows allow for cross flow ventilation
-
![bathroom]()
First floor bathroom with high louvres, washing the walls with light
-
![bathroom design]()
bathroom
-
![Rear studio]()
View from first floor back study out to the rear studio and laneway. The form and cladding of the building is inspired by the laneway vernacular of small industrial buildings .
-
![living space]()
Living /Kitchen
-
![Translucent cladding]()
The internal lining for the studio is translucent cladding creating a soft wash of light.
-
![rear studio custom cladding]()
Framing for the studio is painted a bright blue which is reflected through the translucent cladding .
-
![rear studio]()
rear studio
-
![studio view]()
Studio
-
![studio]()
studio
-
![studio creative space]()
Creative space
-
![studio creative space]()
Super studio creative space

































