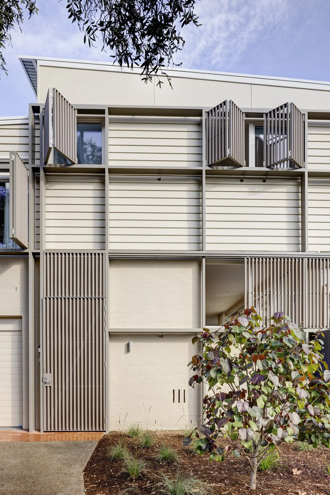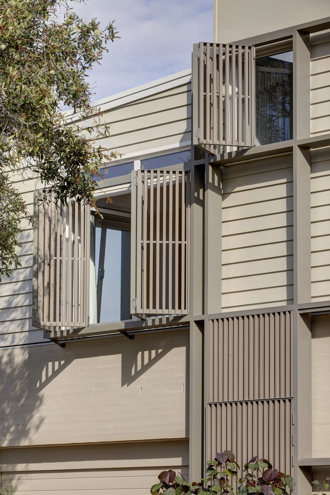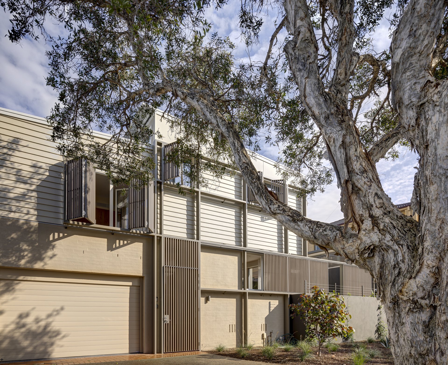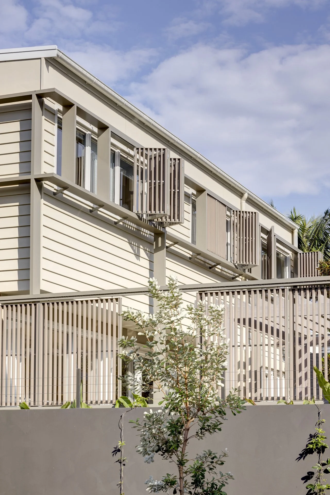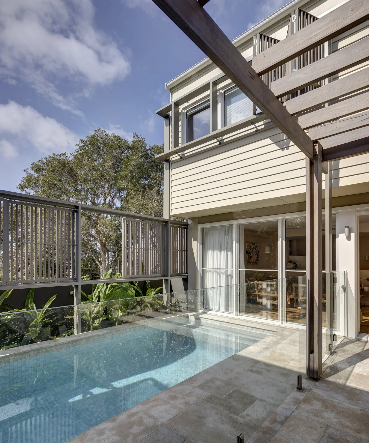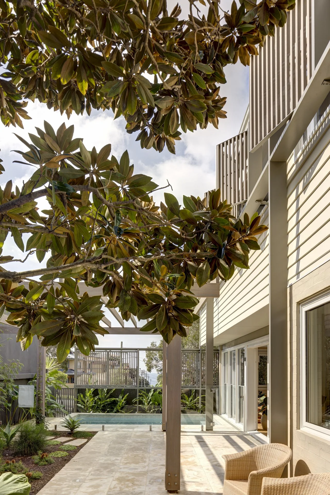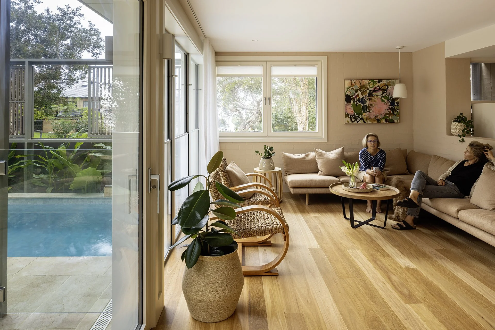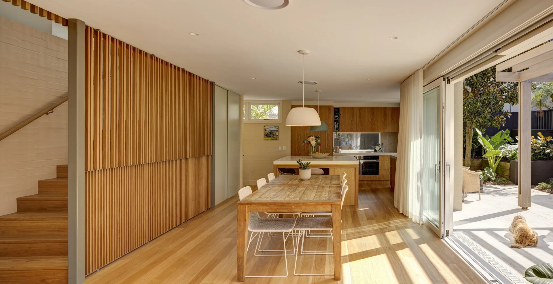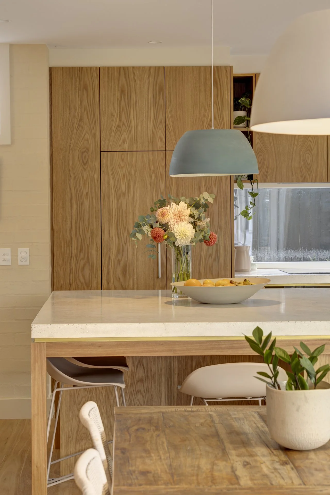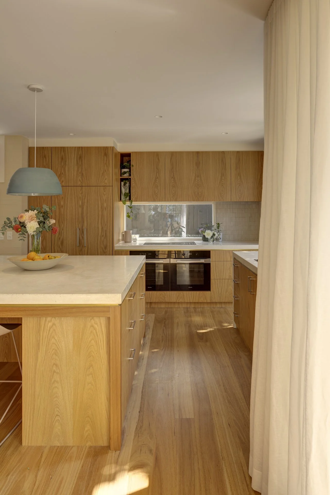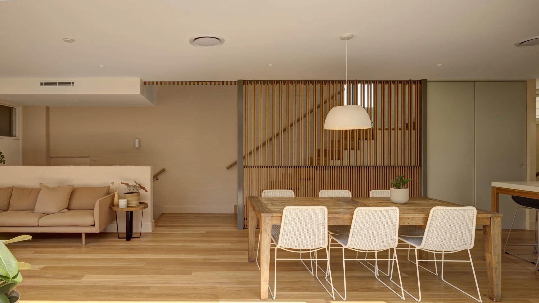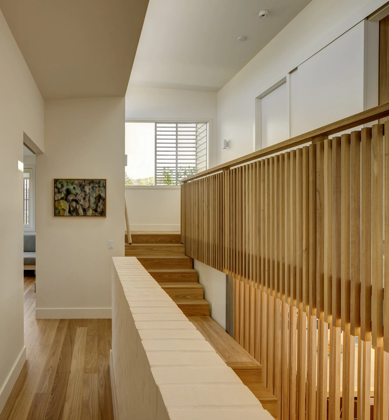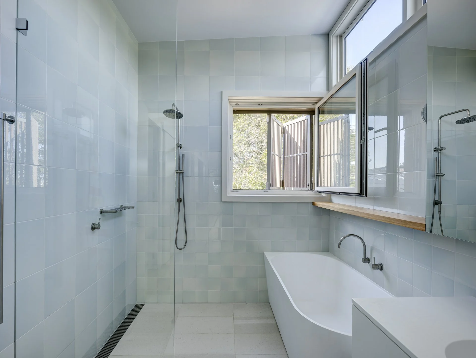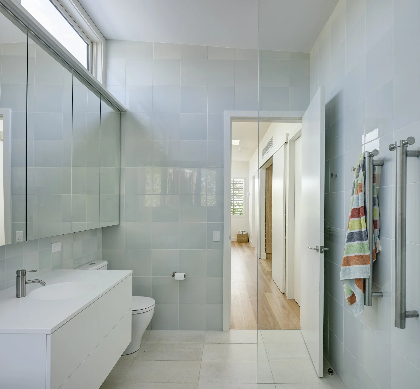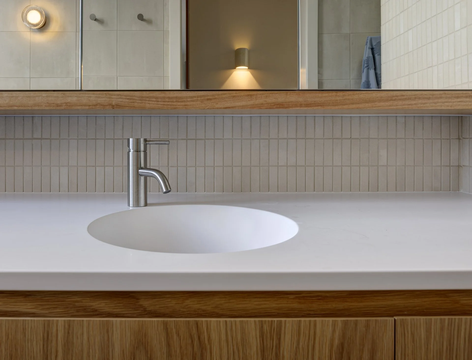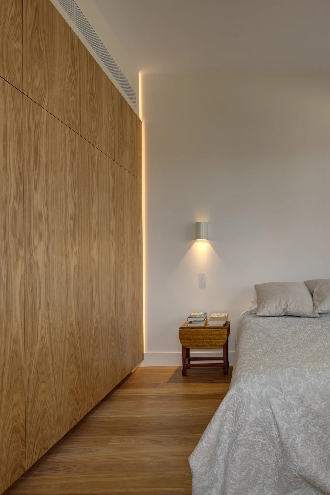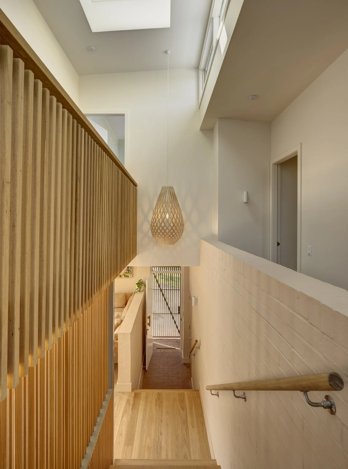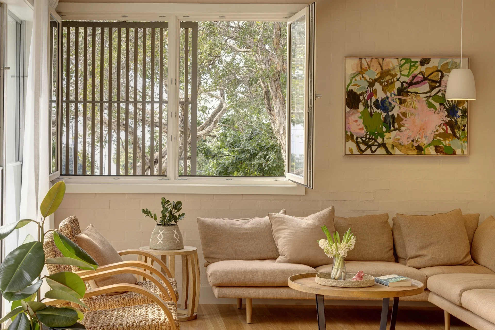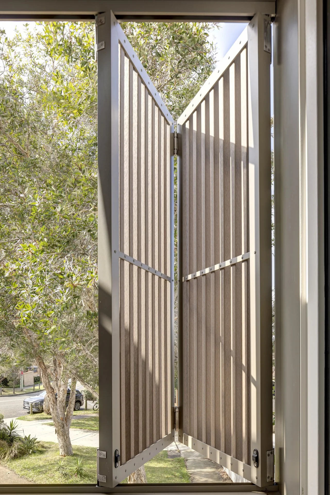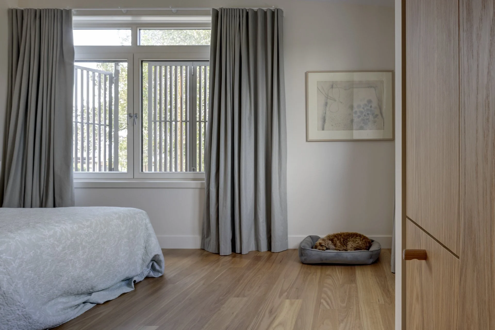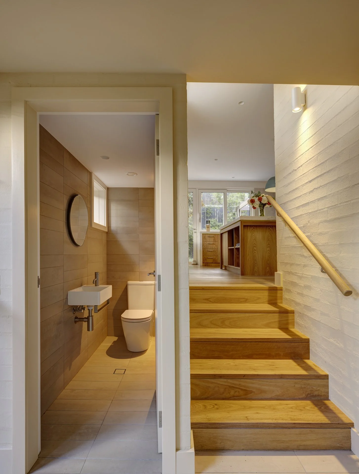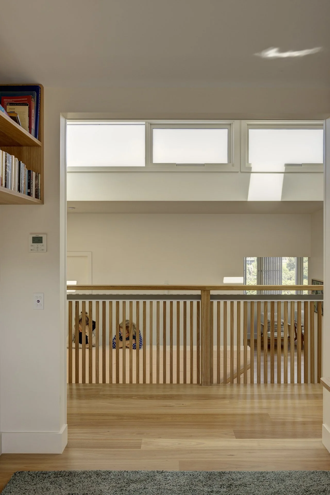
Re-frame House
‘We had problems right from when we bought the house, particularly with thermal comfort and noise.
Now the house feels quieter and more peaceful, the connection to the outdoor courtyard is open and inviting. I love the screening above the pool, looking down towards the road. I really like how that screening frames just a specific glimpse of ocean.
The light in the living and dining area is spectacular, especially in the mornings. Visitors have been struck by the changes, often commenting on the reframed views they hadn’t noticed before.’ -R Collins
National Sustainability Awards 2024 awarded Honourable Mention
Bronte 2024
Builder: MJ Minnard
Landscaping By Outdoor Establishments
Photography : Brett Boardman
Re - Framing an existing house to create an energy efficient and healthy family sanctuary
Systems: Solar array & Battery, HRV, AC, high performance windows, adjustable sun shading, ventilated cladding, continuous airtight barrier and insulation, and landscaped gardens
-
01
-
The external frame is used to tie the existing house to the new addition and provide a framework for sliding screens which modulate sunlight, privacy and views depending on the mood.
-
The exterior facade colors draw inspiration from the adjacent gnarly paperbark trees, blending the home with its natural surroundings.
-
The Bronte Re Frame House incorporates passive house principles to ensure optimal energy efficiency and comfort. From adjustable sun screening to a continuous airtight barrier and double glazed high performance timber windows, each element works to create a healthy, low-energy home environment. The home has integrated HRV ventilation, AC , Solar and battery storage, electric appliances and heat pump. A ventilated cladding system is used for walls and roof, reducing heat build up and minimising condensation risk
-
A north facing plunge pool was fitted close up to the house allowing light and reflections into the living spaces.
-
North garden
-
![Living space]()
Living
-
North facing living space
-
Natural finishes are featured throughout the house
-
Kitchen
-
light filled spaces
-
The existing house has 4 level changes, these are connected with a new timber hardwood screen that filters light down into the living space
-
The bathroom has a functional layout, and highlight windows for natural daylighting. The tiles give a soft green glow.
-
Gloss Green bathroom
-
Soft textures and finishes are feature in the ensuite
-
Bedroom
-
Central stairs
-
Living room
-
Adjustable screens for light and privacy
-
Bedroom
-
powder room
-
Level 1 study

